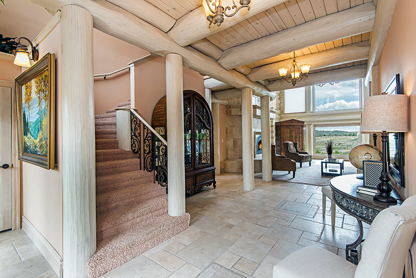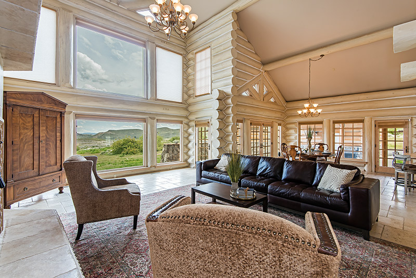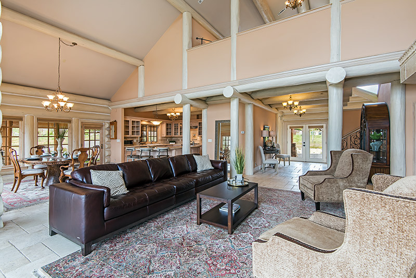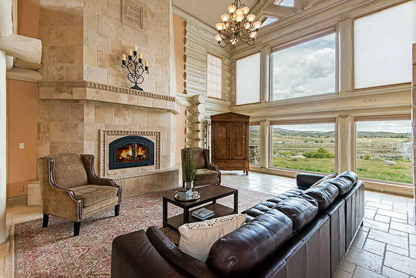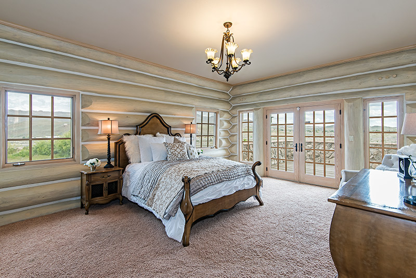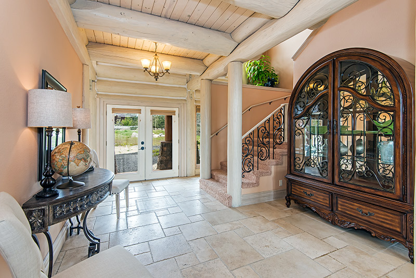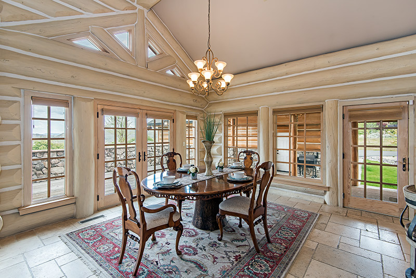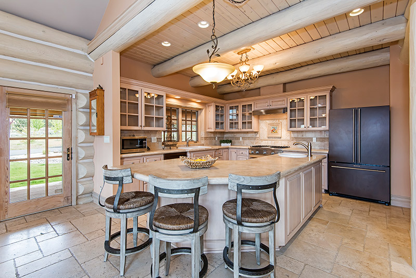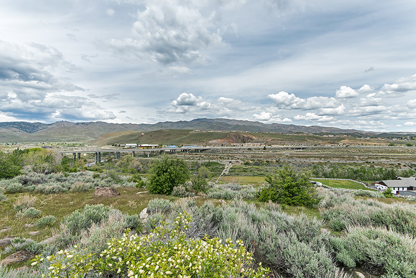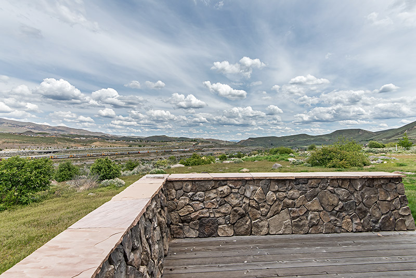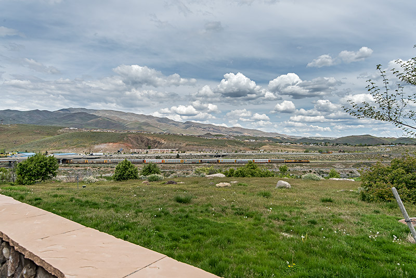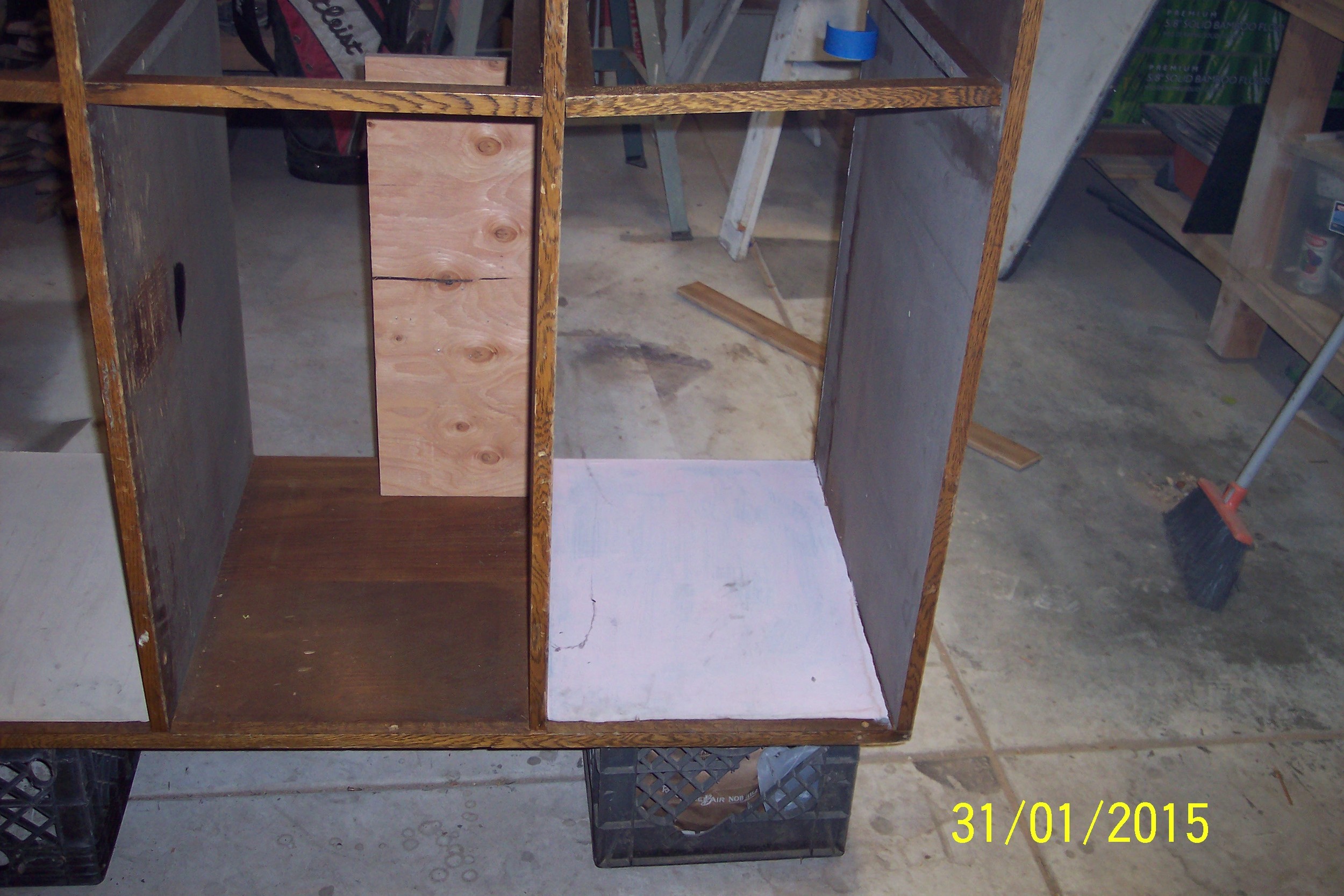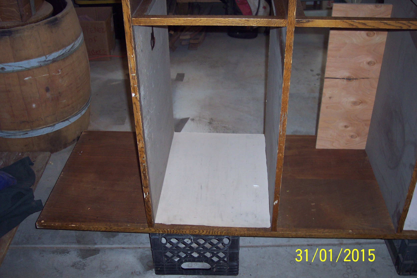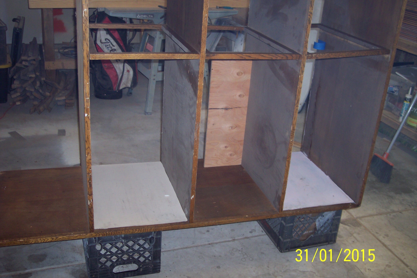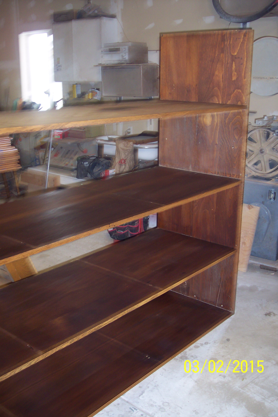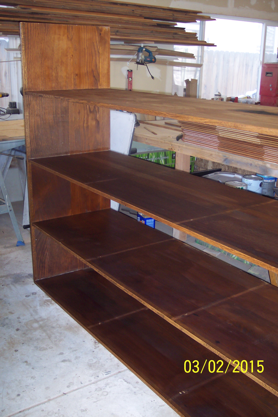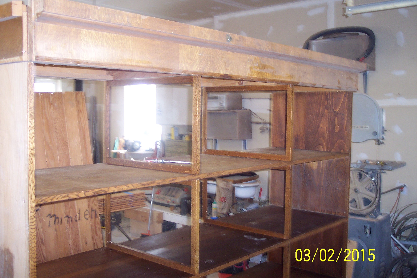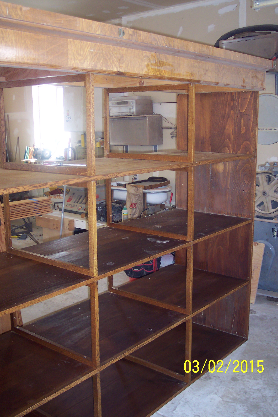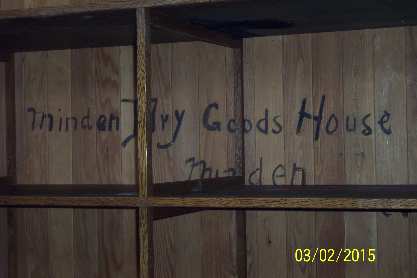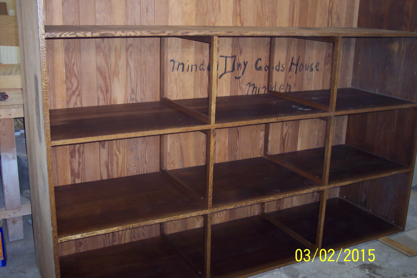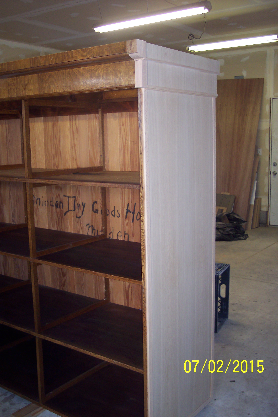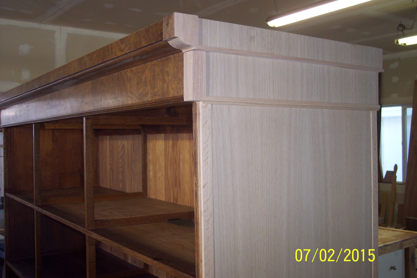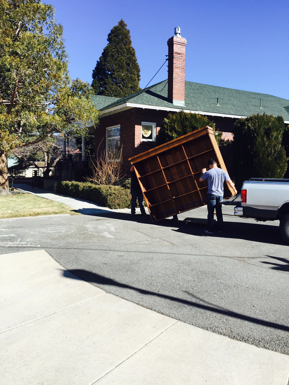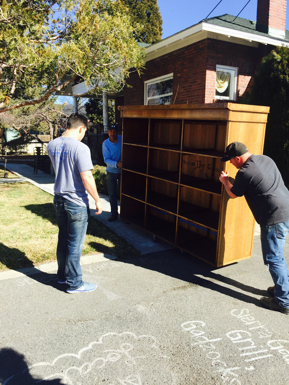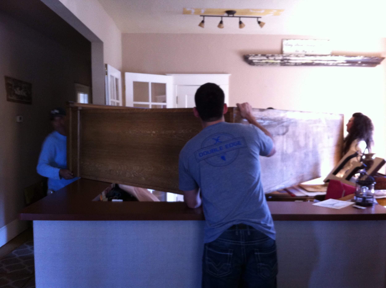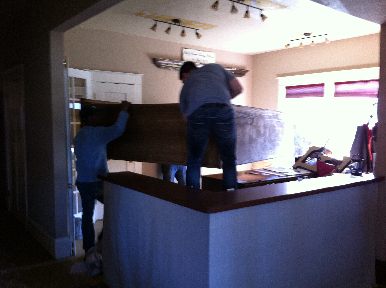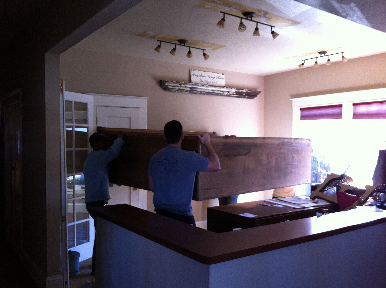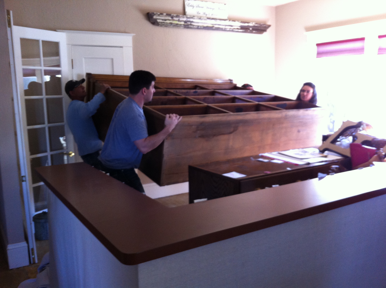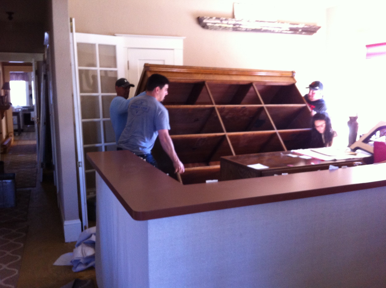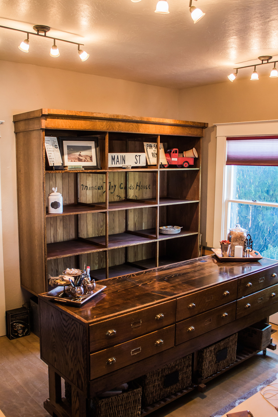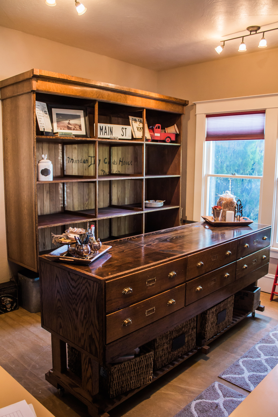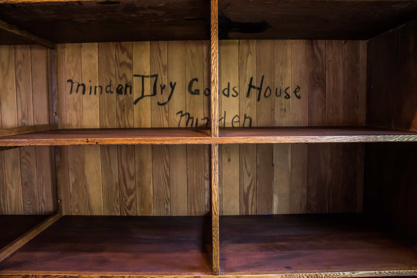Staging Stories: Reno, Nevada
It's amazing what you find when you drive 10 minutes outside of the city limits in any direction. In this case, my path took me 10 minutes west on I-80 and what I found was completely unexpected and perfectly delightful! Let me introduce you to this lovely log cabin located at 2615 Erminia Road.
This house captured everyones' attention when I first posted this picture. Like me, from the exterior, you are probably anticipating traditional cabin flare. Upon entering, all I could say was "Oh Wow!" It was an unexpected twist but completely refreshing. Boasting over 3,100 sq.ft on 2.25 acres, this place is worth taking a look at. WARNING: You're probably going to fall in love with it!
When I do my initial consultations, often times people are in the middle of packing, consolidating and cleaning. I always snap photos when I go, which provides great "before" photos. It also allows me to look back at the space as I am developing my staging plan and making notes of things to change, eliminate or bring in.
Before photo of the living room from the dining room.
The way the furniture layout was originally didn't give these rooms the best flow. Upon entering the house, you looked immediately at the back of the couch, which blocked entry into the living room and distracted from one of the best features of the house.
Initial living room configuration with the couch blocking entry into the living room and disrupting the flow.
In this case, we rearranged it to allow for better flow. The owner's sectional couch was awesome because it was convertible. We removed the curved piece and streamlined the room. This allowed you to walk directly into the room and take full advantage the amazing wall of windows and the view. The floral artwork was also removed. Checkout the after photos below:
We focused on the key areas of the home so after the living room, we tackled the master suite. This room didn't have any furniture from the owners so we provided it. Adding furniture makes it much easier for potential buyers to visualize themselves making a space their home.
I really wanted to blend the two styles of the house: the really rustic exterior and more elegant interior so we brought in a statement bed with unique lines and added some beautiful bedding to soften the space. A matching dresser was added along with nightstands, lamps and a few decorative accessories. Lastly, we added an oversized chair because what is a master suite without a reading nook.
We added decorative accessories and furnishing to a few more areas in the home including the entry, dining room and kitchen.
One of the best features of this property? The stunning views from almost every room.
I know what you are thinking... you are ready to move in! Well if you would like more information on the property contact Jen Colley with Keller Williams Group One. You can also take a virtual tour by clicking the link below:




